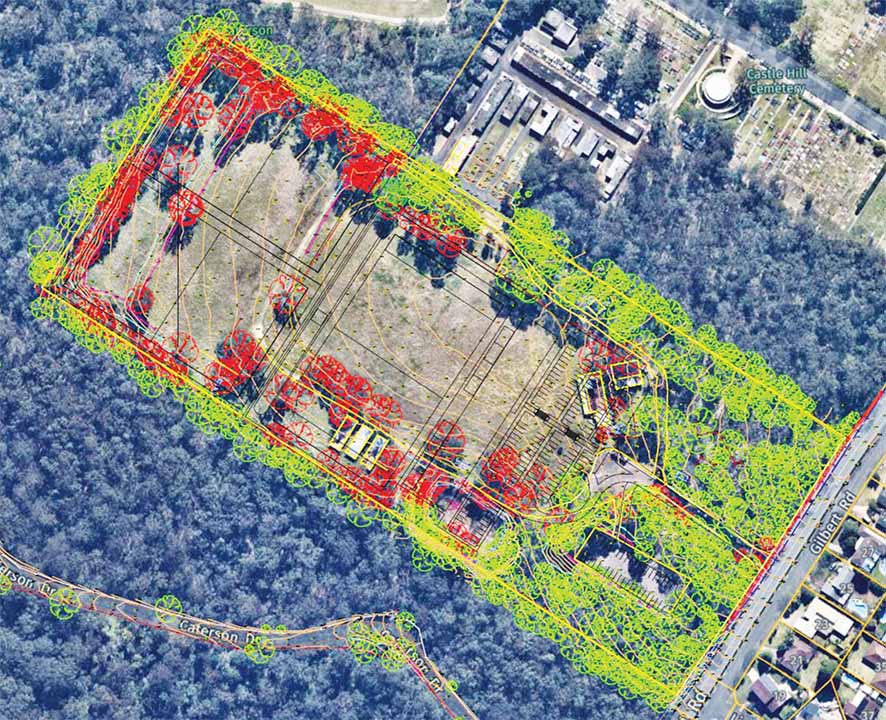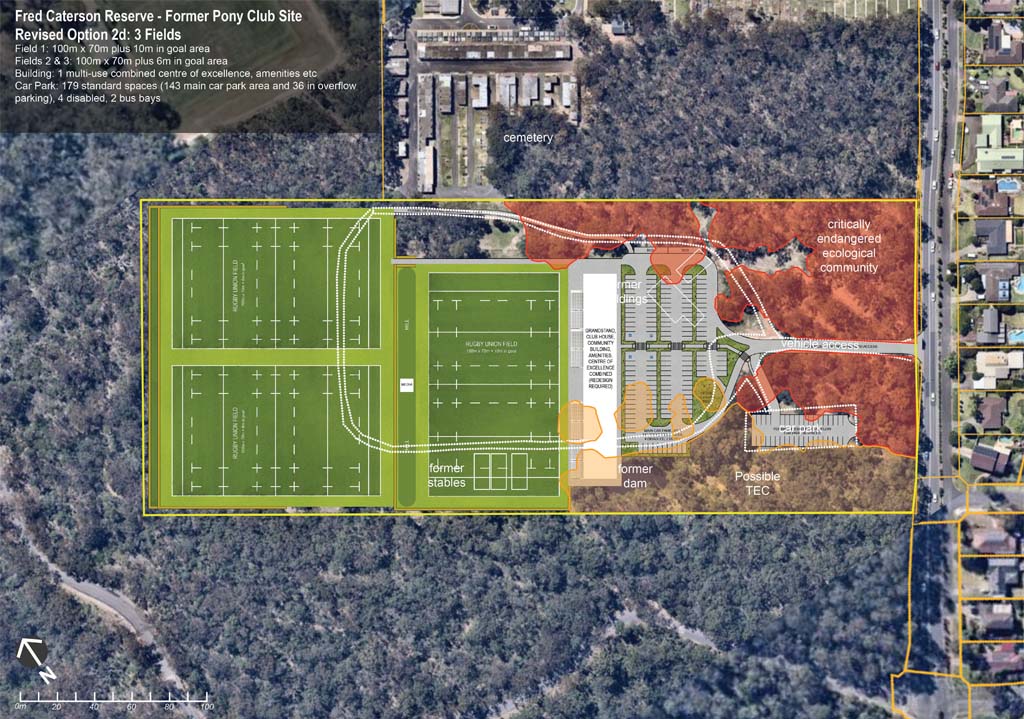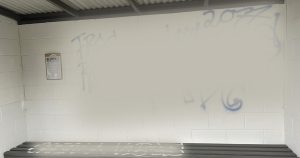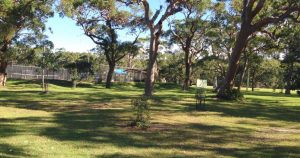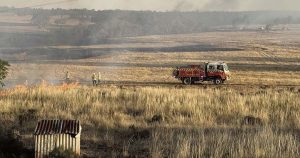[vc_row][vc_column width=”1/6″ offset=”vc_col-lg-1/5 vc_col-md-1/5 vc_col-xs-1/5″][us_image image=”81825″ size=”thumbnail” align=”left” style=”circle” has_ratio=”1″][/vc_column][vc_column width=”1/12″ offset=”vc_col-lg-4/5 vc_col-md-4/5 vc_col-xs-4/5″][vc_column_text]By Annette Madjarian[/vc_column_text][us_post_date][/vc_column][/vc_row][vc_row][vc_column][vc_column_text]Hills Shire Council has continued to come under fire over its plans to redevelop Fred Caterson Reserve, Castle Hill’s last mass natural bushland, in exchange for an elite rugby sports precinct worth tens of millions of dollars.
More than 100 residents, environmentalists and politicians, including Hills Mayor Peter Gangemi, met at Castle Hill Bowling Club on Sunday 18th March to discuss the contentious issue.
One of the meeting’s organisers, Castle Hill resident Andrew Tonkin, said residents made it very clear they did not support Council’s Masterplan which makes room for a high-performance rugby facility for the Eastwood District Rugby Union Football Club.
In November 2020, Hills Council adopted its Masterplan showing that 23,710 square metres of vegetation would be bulldozed to accommodate the rugby precinct.
But residents and environmentalists contend that the plan would see the loss of 52,821square metres (13 acres) of bushland, including the removal of hundreds of trees.
Save Fred Caterson Reserve, a group of residents and environmentalists, said not only trees and habitat would be demolished, but that the integrity and character of the reserve and surroundings would be compromised. They say they are also concerned about the threat to local fauna and flora, with the Reserve home to several threatened species of animals and plants.
The rugby facility will be developed on the former Pony Club site and will include three playing fields (including synthetic fields) and associated infrastructure, including lighting, drainage, irrigation, amenities building/s and a car park. There would also be upgrades to the existing sporting facilities – soccer, tennis, baseball, basketball and BMX bike riding.
Eastwood Rugby’s General Manager Robert Frost said he hoped the relocation to Fred Caterson would occur as early as next year.
Residents claim they were not consulted adequately about Council’s plans. A Friends of Caterson Reserve petition against the redevelopment had more than 12,700 signatures by Thursday, March 23rd.
Council has said its Masterplan will “cater for existing and future residents, with the reserve being in close proximity to the State Government”s Showground Precinct, which will grow by another 11,000 people in the next 10-15 years and by more than 20,000 people once the precinct is fully developed”.
Last month Council announced that the Castle Hill Showground Arena would be transformed into a “modern venue for large scale community and sporting events”, thanks to $11.475 million in WestInvest funding from the NSW Government.
Residents are now questioning why Castle Hill Showground was not being considered as a venue for Eastwood Rugby.
A council spokeswoman responded to questions from this paper by referring to an updated Master Plan on the council website.
The updated Plan said… “investigations and studies including ecological assessments and an arboricultural report which are currently being finalised, have informed the current Concept Plan with an emphasis on retaining the majority of the Critically Endangered Ecological Community (CEEC)… and minimising the disturbance to the Sydney Hinterland Transition Woodland to the south-east of the site”.
It also states that: “only a very small number of trees will require removal from the CEEC”. Council’s Masterplan is at www.thehills.nsw.gov.au/ Council/Council-Initiatives/Fred-Caterson-Reserve-Master-Plan. To contact the meeting organisers visit savefredcatersonreserve.org
[/vc_column_text][/vc_column][/vc_row]

