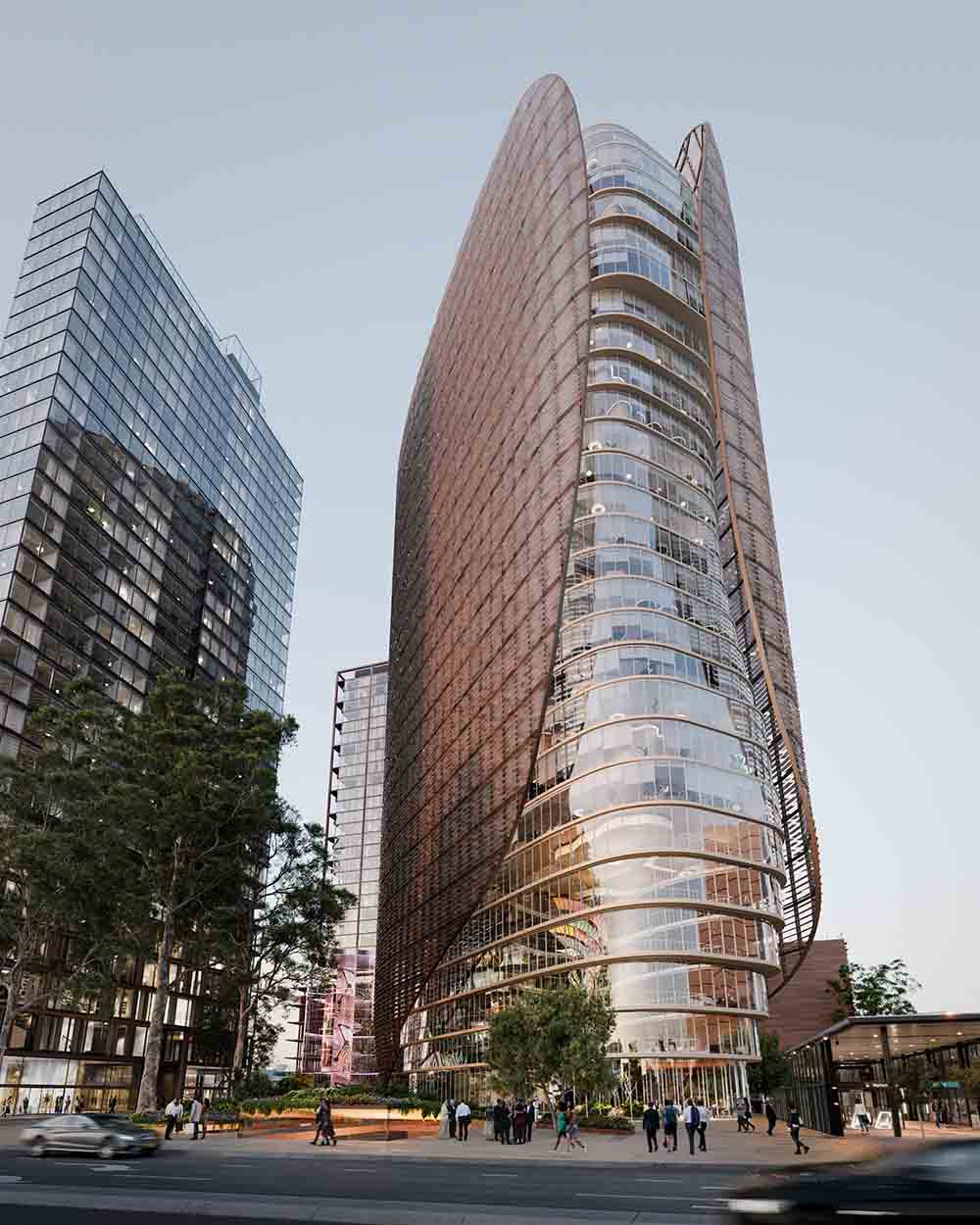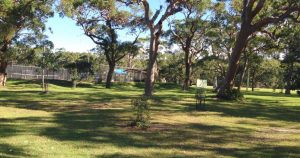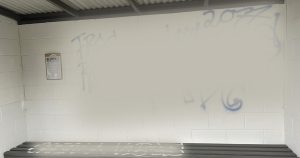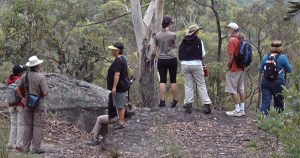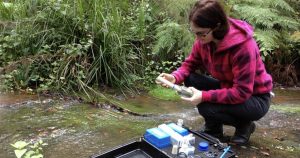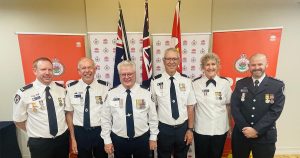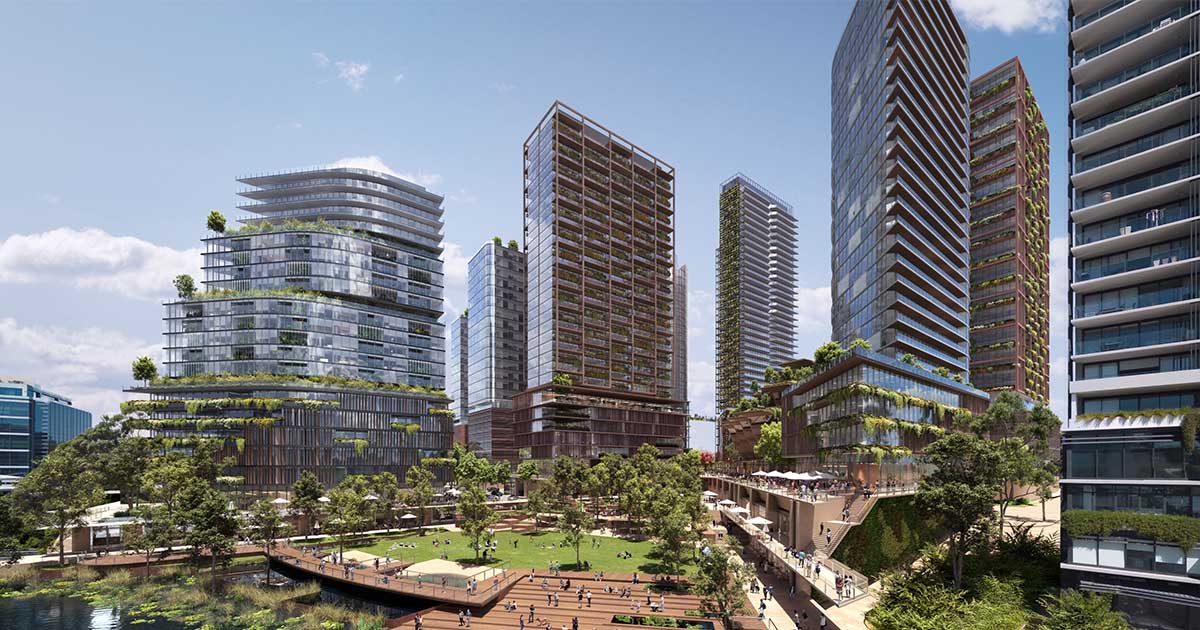
A major plan to redevelop Norwest Marketown Centre and the Carlile Swimming Centre sites by Mulpha Australia has received unanimous approval from The Hills Shire Council. The multi-billion dollar development concept plan now goes to the NSW Department of Planning for determination.
The development concept for the 4.65hectare site at 4-6 Century Circuit, Norwest, adjacent to Norwest Boulevarde and the Norwest Metro Station, includes office space, retail, residential and community space. There will be a public park adjoining Norwest lake, a childcare centre, a learn to swim pool, a hotel, library, exhibition space and public Plaza.
Stage 1 will include upgrades to Norwest Boulevard and Century Circuit. A statement from Mulpha Australia, the parent developer of Norwest Business Park, says it will take over 15 years to deliver. There will be 9 towers in total ranging in height from five storeys to 36 storeys. The area will be a mix of office, residential and retail providing 854 homes and provide work space for over 3,000 workers.
Tim Spencer, Head of Development at Mulpha, said the planning approval process could take up to five years but the proposal will deliver a vibrant place for shopping, dining, recreation, and entertainment, attracting locals and visitors to the new urban centre for Norwest.
He said the plan is to ensure that when the supermarket closes for the development phase another one will open the next day.
Education and collaboration facilities are also a primary focus of the redevelopment proposal, with plans to include a Community Facility and Library, Education and Innovation Hub to provide a contemporary, flexible and collaborative workspace for students, business and the local community.
Planning for the future of the Norwest Marketown site started in 2017. Stage 1 of the proposed development will include a 23-storey hotel building and retail with construction estimated to start in 2029 following DA approvals. The Lakeside park is part of Stage 2.
Mulpha’s vision is to create “a dynamic and vibrant urban centre at the heart of Norwest” with a mix of retail, commercial, residential, hotel accommodation and community spaces interwoven with activated pedestrian walkways, expansive green spaces, and civic public places.
More than 50 percent of the overall site will be dedicated as publicly accessible space (including approximately 6,000sqm of waterfront parkland with direct frontage to Norwest Lake). More than half of the balance of the site will be dedicated to commercial and workplace-related uses, consistent with and to further enhance the employment focus of Norwest.
Tim Spencer said: “We want to make Norwest Marketown Shopping Centre not only the centre of Norwest, but also the beating heart of the community, a place residents, workers and visitors want to visit daily.
“This is a once-in-a-generation opportunity to create a welcoming, vibrant, connected centre for Norwest – to go places, connect with people, eat and drink, shop, do business and enjoy life. Community, connectivity, creativity and sustainability are at the heart of our vision for Norwest.
“We are excited about delivering 6000sqm of waterfront parkland with direct frontage to Norwest Lake. The park connects to, and enhances, the foreshore walk around the lake, and, with an ideal northern orientation and fall towards the lake, will be an attractive place to gather all year round.
“We have introduced the potential for a diversity of apartment types with sizes that are suitable for individuals as well as families, while ensuring density is concentrated in taller towers close to Norwest Metro Station. This ensures generous public spaces, connections and pathways, to make it a great community meeting place and transit hub.”
“We look forward to collaborating with Council to ensure we achieve a great urban planning outcome for Norwest that will make it a highly sought after place to live, work and play.”
Norwest is already one of Australia’s largest master-planned business parks with up to 800 organisations employing over 30,000 people.

