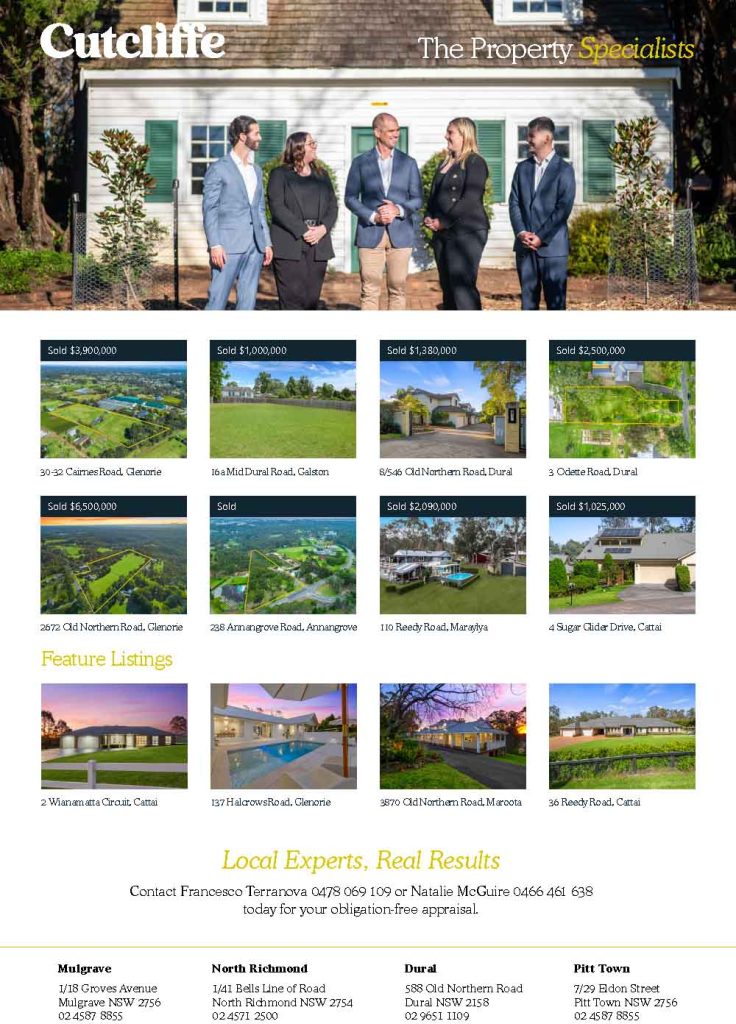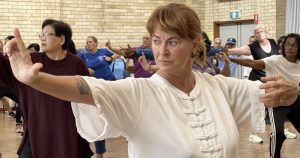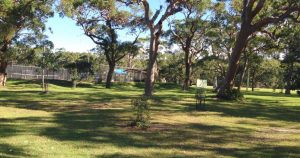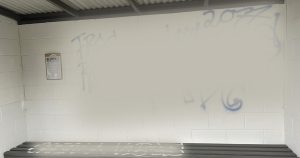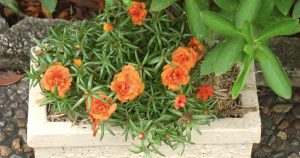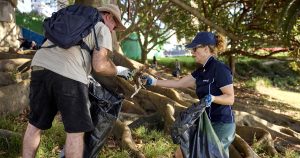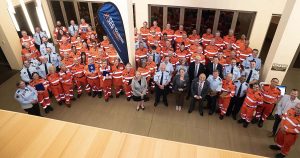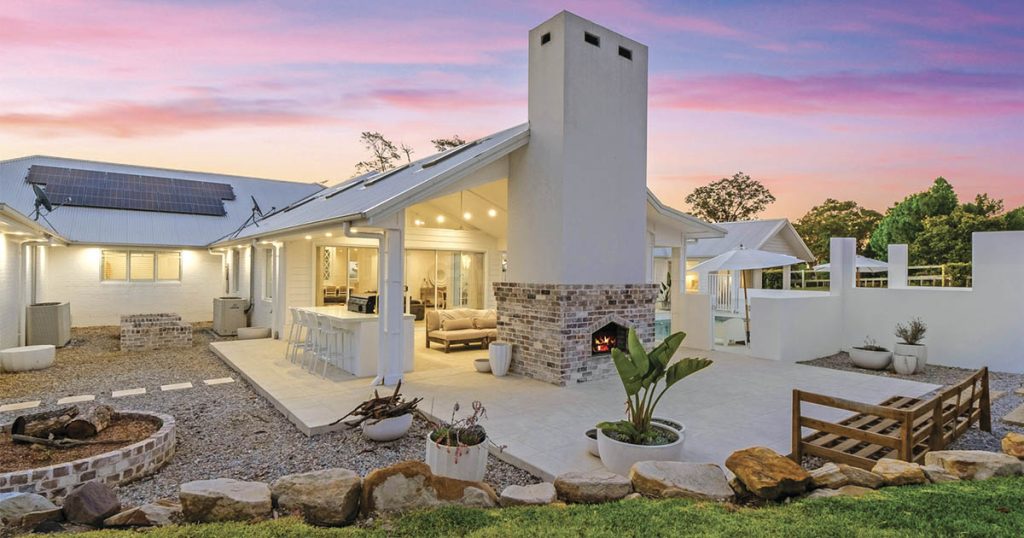
A shining beacon of custom craftsmanship, this luxury home masterfully blends modern luxury with the grace and grandeur of a countryside homestead. Framed by picturesque mountain views and ideally positioned between the Hills and Hawkesbury, the property delivers grand-scale family living with refinement in every detail.
The home coalesces around its breathtaking great room, a soaring vaulted space where a 3.8-metre ceiling draws in natural light through overhead skylights. A state-of-the-art kitchen impresses with 60mm stone benchtops, dual dishwashers, farmhouse sink, pot filler, and a full suite of Fisher & Paykel appliances, all complemented by a butler’s pantry and bar area.
Engineered timber floorboards lead through the expansive living zone with gas fireplace and out to the alfresco area, complete with a built-in BBQ kitchen and roaring dual-sided fireplace.
Five bedrooms are joined by a home office, children’s retreat and home theatre, while the mineral pool, manicured gardens, and multiple garages enhance the lifestyle appeal. Ducted air conditioning, ceiling fans, plantation shutters, sheer blinds, recycled brick detailing, and an 8.8kW solar system add quality and efficiency throughout.
A separate two-bedroom, self-contained cottage offers scope for multigenerational living or rental income. Private, polished and without compromise, this is one of the region’s most impressive family estates.
Features: – 7,144sqm of fully fenced land with fresh landscaping and mountain outlooks -Beautiful front patio and circular compacted gravel driveway for grand arrival – Main residence includes a three-car garage plus additional three-bay shed – Self-contained two-bedroom cottage ideal for guests, extended family or rental – Main bedroom in a private wing with dual walk-in robes and double shower ensuite – Bar area off rumpus room, and family-sized laundry with custom dog bath – 3.5 bathrooms across the home, designed for function and flow – Media room and children’s retreat, plus a cocooned courtyard space – Threecar carport positioned behind the pool house for extra parking/storage
Francesco Terranova 0478 069 109

