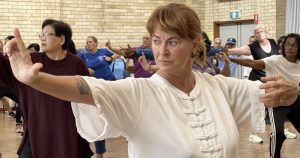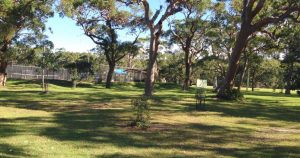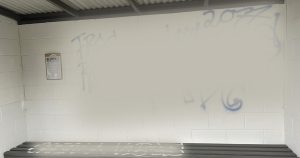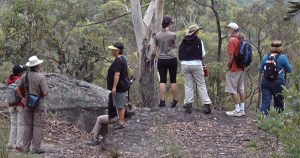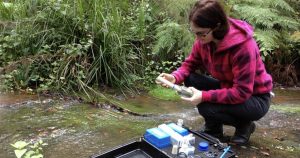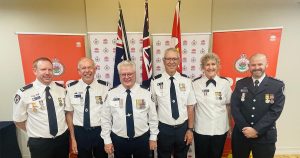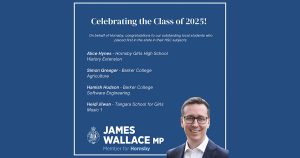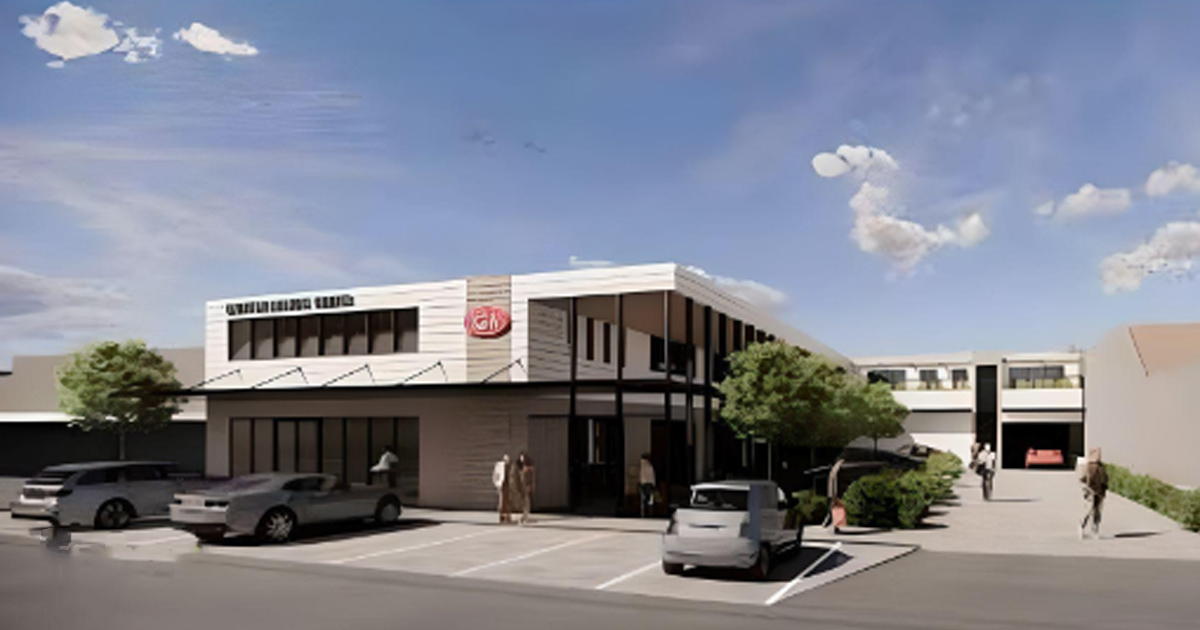 A DA has been submitted to Hornsby Council for the redevelopment of the IGA, Galston Grill, Craigs Butchery and the Medical Centre. The total cost of works is $13,424,925. Full plans are available on the Hornsby Shire Council website under DA/411/2023.
A DA has been submitted to Hornsby Council for the redevelopment of the IGA, Galston Grill, Craigs Butchery and the Medical Centre. The total cost of works is $13,424,925. Full plans are available on the Hornsby Shire Council website under DA/411/2023.
Here are some extracts from the plans. They show a two storey building at the front with 7 retail shops, toilets, a medical centre, a large supermarket plus 2 lower levels of car parking (92 spaces) in addition to street level parking. There is also a small park at the rear which appears to join the existing park.
Disclaimer: We cannot guarantee the accuracy of the details/plans above. Residents should login to the Council’s DA tracking system to see a complete set of plans and documents in order to make any submissions


