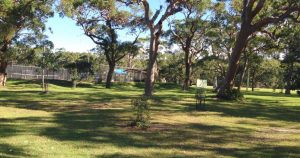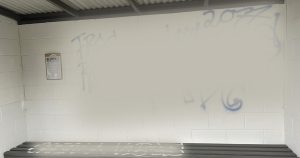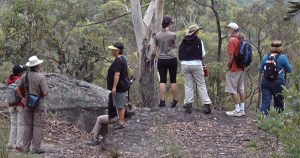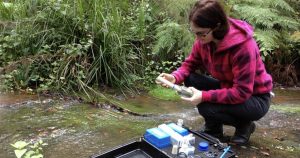582 OLD NORTHERN ROAD – SYDNEY TIMBER SUPPLIES SITE
DA 256/2023/HC
Cost of Development $23,793,381.00 Subdivision of area of approximately 1.89 ha, into 28 lots, including 27 residential lots and one community title lot; The proposed number of residential lots is well below the maximum 57 lots permitted in the site specific DCP.
The proposed development will provide 9,115m2 of landscaped area across the entirety of the subject site, accounting for 48% of the total site area. Of the 139 existing trees identified by the Arborist, the proposal will retain 72 trees, with a further 16 trees having potential to be retained subject to further investigation and mitigation measures. Approximately 40 new trees are proposed to be replanted within the site. Landscaping is in the form of existing and proposed trees; proposed lawns and garden areas within the residential lots; landscaping buffer; and the proposed environmental protection area
See site plans and artists impression
PET BARN TO BE DEMOLISHED
DA 1029/2023/PC
Construction Certificate Demolition of Petbarn & part demolition of existing warehouse for a new Harris Farm including carpark, retaining wall and landscaping – 220280/01
7-9 Kenthurst Road, Dural
Hills Shire Council has given approval for the above DA. The original DA for the construction for Harris Farm was approved in 2021 under DA953/2021/HA
Cost of Works $4,378,000.00
See below site plan
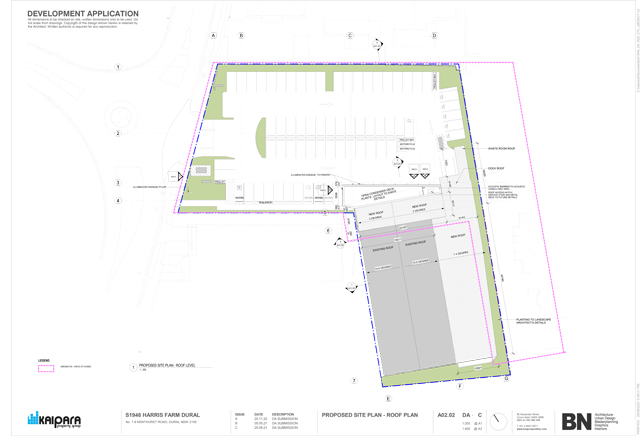
1-3 BANNERMAN ROAD, KENTHURST
DA 1189/2023/HA
Demolition of Existing Structures and Construction of a Greenhouse, Alterations to an Existing Shed, Roadside Stall and Café in Two Stages Cost of Works $1,274,680.00
See Site Plan
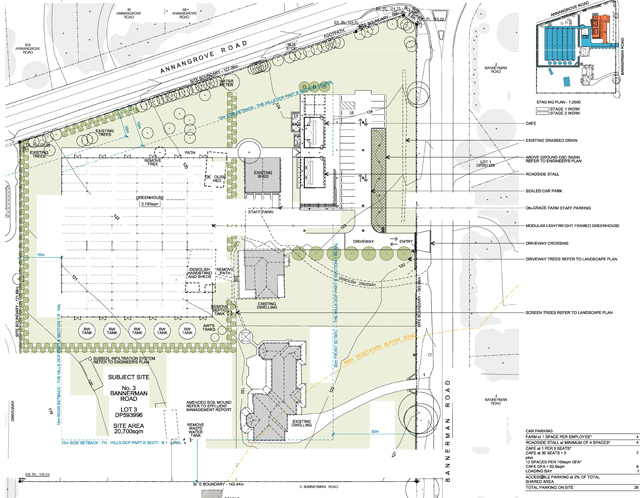
Extract from DA “Stage 1 of the proposed development introduces new plantings across the site, including three-metre-wide screen landscaping buffers adjacent to the site boundaries. The greenhouse is proposed towards the centre of the site. Due to extensive existing and proposed vegetation along the Annangrove Road boundary, the greenhouse will be obscured from the street. An existing farm shed is to be renovated for use as packaging shed. Stage 2 of the proposed development introduces the construction of a roadside stall, café and a sealed carpark.


